Torre Arcobaleno: Milan's Beacon of Modern Design Illuminated Anew
In the vibrant Garibaldi area of Milan, the iconic Torre Arcobaleno stands resplendent, its presence even more compelling with the installation of a new night lighting system. This latest intervention, a collaboration between some of Italy's most esteemed companies, elevates the tower's status as a symbol of contemporary Milan—where history, architecture, and design converge to create a landmark of exceptional beauty and cultural significance.
The Torre Arcobaleno, originally built in 1964 as a Porta Garibaldi railway yard water tank, underwent a remarkable transformation in 1990. During Italy's hosting of the World Cup, what was once a weathered and deteriorated structure serving a utilitarian purpose was reborn as a vibrant city symbol.
In the vibrant Garibaldi area of Milan, the iconic Torre Arcobaleno stands resplendent, its presence even more compelling with the installation of a new night lighting system. This latest intervention, a collaboration between some of Italy's most esteemed companies, elevates the tower's status as a symbol of contemporary Milan—where history, architecture, and design converge to create a landmark of exceptional beauty and cultural significance.
The Torre Arcobaleno, originally built in 1964 as a Porta Garibaldi railway yard water tank, underwent a remarkable transformation in 1990. During Italy's hosting of the World Cup, what was once a weathered and deteriorated structure serving a utilitarian purpose was reborn as a vibrant city symbol. The renovation, which involved cladding the tower with 100,000 ceramic tiles in 14 distinct colours, turned it into a circular and colourful landmark. This restoration not only revitalized the tower but also signalled a new dedication to urban renewal and aesthetic innovation, inspiring a new era of architectural restoration.
In 2015, during the Expo Milano, the Torre Arcobaleno once again garnered global attention as it underwent further restoration. This restoration was entirely funded by the same group of companies involved in the tower's initial revitalization. It was intended as a gift to the people of Milan and was timed to coincide with a globally significant event. By then, the Garibaldi district had become the focal point of Milanese design, fashion, and modern architecture, with its futuristic skyscrapers and bustling Piazza Gae Aulenti. In this setting, the Torre Arcobaleno emerged as a "coloured ceramic totem," symbolizing the transformation of Italy's master ceramists from traditional artisans to innovative industrial creators, celebrated on the world stage.
Today, the Torre Arcobaleno enters a new phase, its outline coming to life at night with a modern LED lighting system. This cutting-edge installation, which includes 397 W LED floodlights, enhances the tower's colourful mosaic, creating a captivating glow that enchants both locals and visitors. The new lighting not only improves the tower's facade colours but also maintains energy efficiency like the previous system, ensuring that the tower's beauty is not only enhanced but also sustainable. The floodlights, with a lifespan of around 100,000 hours, promise to keep the tower's appeal alive for years to come.










The project, led by the architectural division of the Original Designers Studio 6R5 Network, which includes Francesco Roggero, Albino Pozzi, Rita Alfano Roggero, and Kiyoto Ishimoto, reflects a united effort to preserve and enhance the beauty of Torre Arcobaleno. This team of designers, acting as the project's "directors," has successfully integrated the expertise of several Made in Italy partners, all committed to showcasing the tower's nocturnal charm.
The list of partners includes top Italian companies such as Bazzea Construction Technology, responsible for the renovation work; Condor, providing formwork and scaffolding; Disano Illuminazione, in charge of the tower's new lighting; Fila Solutions, experts in surface cleaning; Marazzi Group, renowned tile manufacturers; and Mapei, who supplied the adhesives, renovation materials, and paint. This initiative is also supported by the Comune di Milano and RFI, the primary company of the Infrastructure Cluster of the Italian FS Group.
The Torre Arcobaleno, now shining brightly with its new lighting, stands as a powerful symbol of pride and creativity in Milan. Its vivid colours and impressive silhouette now stand out even more, solidifying its status as a beloved landmark and a must-see attraction for design enthusiasts worldwide. Each illuminated night, the tower conveys a tale of innovation, heritage, and Milan's enduring spirit—a city where the past and future coexist in the language of design, inviting all to be part of its rich history and promising future.
The project partners are:
Bazzea Construction Technology (renovation work)
Condor - Formwork, Scaffolding (metal multidirectional scaffolding)
Disano Illuminazione (lighting)
Fila Solutions (surface cleaning)
Marazzi Group (tiles)
Mapei (adhesives, renovation and painting)
Comune di Milano - Milan City Council and RFI-the leading company of the Infrastructure Cluster of the Italian FS Group – Gruppo Ferrovie dello Stato - have also patronized this new initiative, in continuity with the choice made at the beginning of the history of the recovery project.
For more information: www.torrearcobaleno.it
Bazzea
Condor – Formwork, Scaffolding
Disano Illuminazione
Fila Solutions
Marazzi Group
Mapei
Suntory Kita-Alps Shinano-no-Mori Water Plant
Nestled against the awe-inspiring Northern Alps, the Suntory Kita-Alps Shinano-no-Mori Water Plant, a masterpiece by SEMBA Corporation, is a testament to the seamless fusion of sustainable innovation and natural harmony. This experiential facility is not just a production site but a journey that immerses visitors in the essence of water, offering a unique experience that resonates with the surrounding forest. With zero CO2 emissions, the facility embodies the principles of sustainable water production while narrating the crucial story of nature's most precious resource.
Nestled against the awe-inspiring Northern Alps, the Suntory Kita-Alps Shinano-no-Mori Water Plant, a masterpiece by SEMBA Corporation, is a testament to the seamless fusion of sustainable innovation and natural harmony. This experiential facility is not just a production site but a journey that immerses visitors in the essence of water, offering a unique experience that resonates with the surrounding forest. With zero CO2 emissions, the facility embodies the principles of sustainable water production while narrating the crucial story of nature's most precious resource.
The design of the plant is not just about functionality. It's a celebration of the inherent beauty of the region and the profound connection between water, mountains, and life. Every element of the facility is meticulously crafted to underscore the significance of water, inviting visitors to forge a meaningful bond with the landscape. The design concept, 'A Story Leading into the Future,' is a journey that aims to foster an appreciation for water's role in life and to inspire a vision of living in harmony with nature.
Visitors will feel seamlessly integrated into the forest environment, whether they are indoors or outdoors. The interior spaces include mountain ridge motifs, benches inspired by water droplets, and detailed mountain dioramas, creating a solid connection with nature. Outdoor terraces provide expansive views that capture the tranquillity and grandeur of the natural world.







The journey commences with an introductory tunnel. Inside the forest-located exhibition buildings, interactive displays educate visitors about forest creation and water production processes. Touch exhibits made from materials used in the factory provide a tangible connection to natural textures, while a recycling post for PET bottles reinforces the facility's unwavering commitment to sustainability. The shades of blue, inspired by the natural colours of water, create a transition from the everyday to the extraordinary, assuring visitors of the facility's dedication to environmental preservation.
One of the highlights of the experience is the visual narrative that follows water's 20-year journey from its origin in the ocean to its eventual emergence at the factory. High-resolution 6K live-action footage vividly captures the intricate process of water's journey through the earth and mountains, allowing visitors to experience a raindrop's perspective and deepen their understanding of water's natural cycle.
The project's planning phase prioritized environmental preservation. The team carefully evaluated the existing topography and vegetation to ensure the facility and visitor routes respected and preserved the landscape. Boulders found during construction were repurposed as landscape features and local granite was used to make benches in a plaza with panoramic views of Mount Gakidake. Using locally sourced Akamatsu timber for building materials and furnishings reflects a strong commitment to sustainability. To address concerns about the aging Akamatsu forests, the team collected and replanted seedlings from the site and introduced region-specific species to promote forest regeneration, showcasing the facility's dedication to environmental sustainability.
The Suntory Kita-Alps Shinano-no-Mori Water Plant has been meticulously designed with a sustainable approach to achieve its goal: creating a place where the manufacturers' aspirations for future generations to enjoy the same pure, natural water are realized. Visitors leave with a deeper appreciation for water and a renewed sense of joy in living harmoniously with nature, contributing to a cycle of empathy and sustainability that resonates throughout the region.
For more information, please visit: https://www.semba1008.co.jp/en
*This project is one of the shortlisted project in the Sky Design Awards 2024 - Interior Design - Institution Division
Sushi Kamosu: A Harmonious Ode to Tradition and Innovation in Interior Design
Nestled discreetly within a sleek commercial building in Hong Kong's bustling Central district, Sushi Kamosu offers more than just a dining experience; it provides a serene escape where traditional Japanese aesthetics are seamlessly intertwined with contemporary design. Crafted by the visionary team at Him's Interior Design, this Edomae sushi restaurant presents a refined space that speaks to the heart of Japanese cultural heritage while embracing modernity with a touch of elegance that only 'in Him's" Interior Design can deliver.
Nestled discreetly within a sleek commercial building in Hong Kong's bustling Central district, Sushi Kamosu offers more than just a dining experience; it provides a serene escape where traditional Japanese aesthetics are seamlessly intertwined with contemporary design. Crafted by the visionary team at “in Him's” Interior Design, this Edomae sushi restaurant presents a refined space that speaks to the heart of Japanese cultural heritage while embracing modernity with a touch of elegance.
As guests step into Sushi Kamosu, they are immediately greeted by an ambiance that evokes the tranquillity of a traditional Japanese home. The interior design, a masterpiece "in Him's" Interior Design, emphasizes simplicity and serenity. The gentle glide of shoji screens, made from delicate washi paper, diffuses soft, natural light across the space, creating an ethereal glow that instantly transports guests from the vibrant streets of Central to a peaceful sanctuary.
The design palette has been meticulously chosen, with natural wood tones and muted earth colours dominating the space. These elements establish a deep connection to nature, a core principle in Japanese design. The tactile qualities of the materials—smooth, polished wood juxtaposed with the subtle textures of stone—encourage guests to engage with the environment through their senses, thus enhancing the overall dining experience. The use of natural materials and the emphasis on tactile qualities not only create a serene and inviting atmosphere but also contribute to the appreciation of the culinary artistry of Edomae sushi.
The design of Sushi Kamosu revolves around the sushi counter, a unique feature that serves as the focal point reflecting the restaurant's philosophy. Carved from a single hinoki wood slab, the counter embodies purity and precision, mirroring the craftsmanship of sushi-making. Its unique design and the use of hinoki wood, known for its antibacterial properties and pleasant aroma, make it a standout feature. "in Him's" Interior Design's minimalist approach ensures that the counter serves as the heart of the space, providing a stage for the culinary artistry of Edomae sushi to shine. The surrounding space is deliberately kept uncluttered to emphasize simplicity, quality, and elegance.
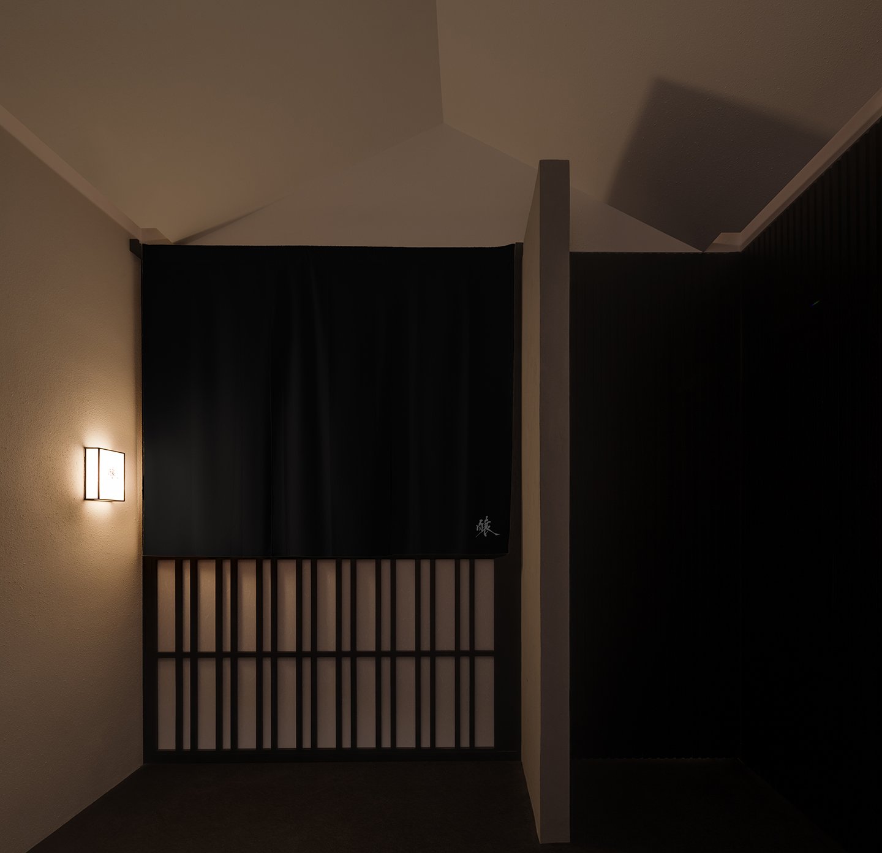

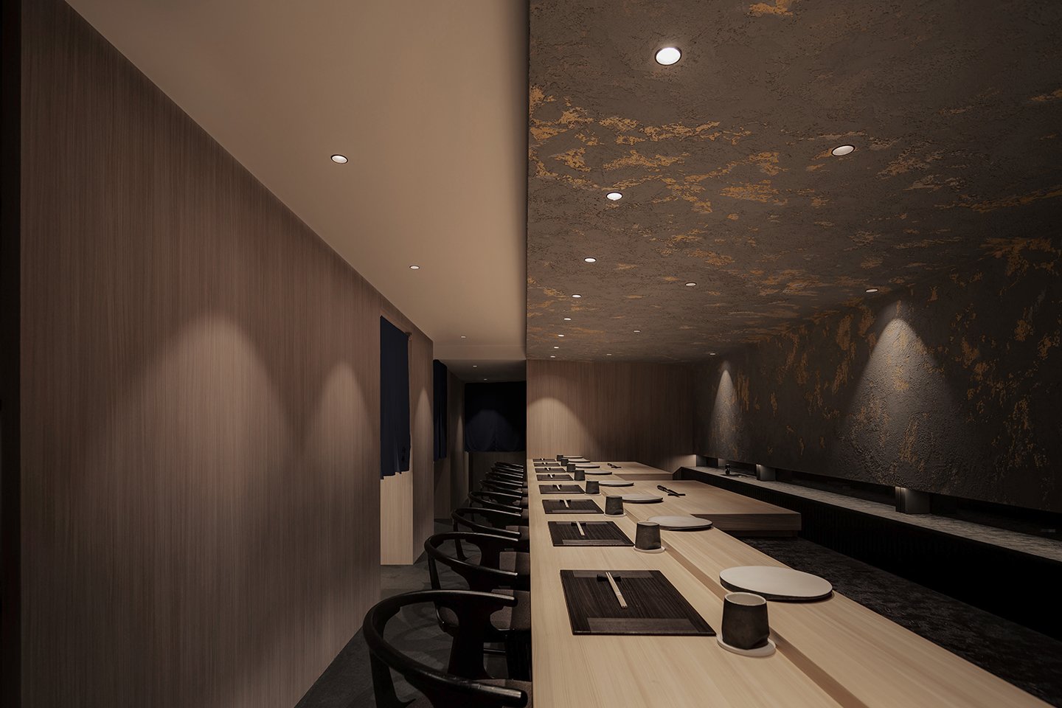
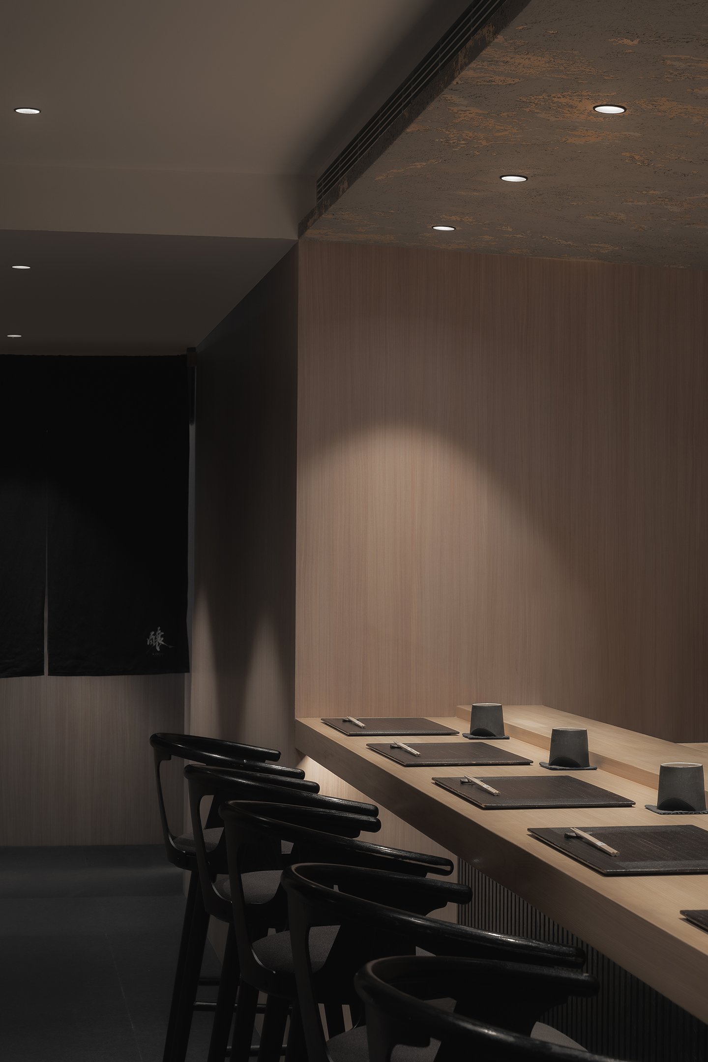
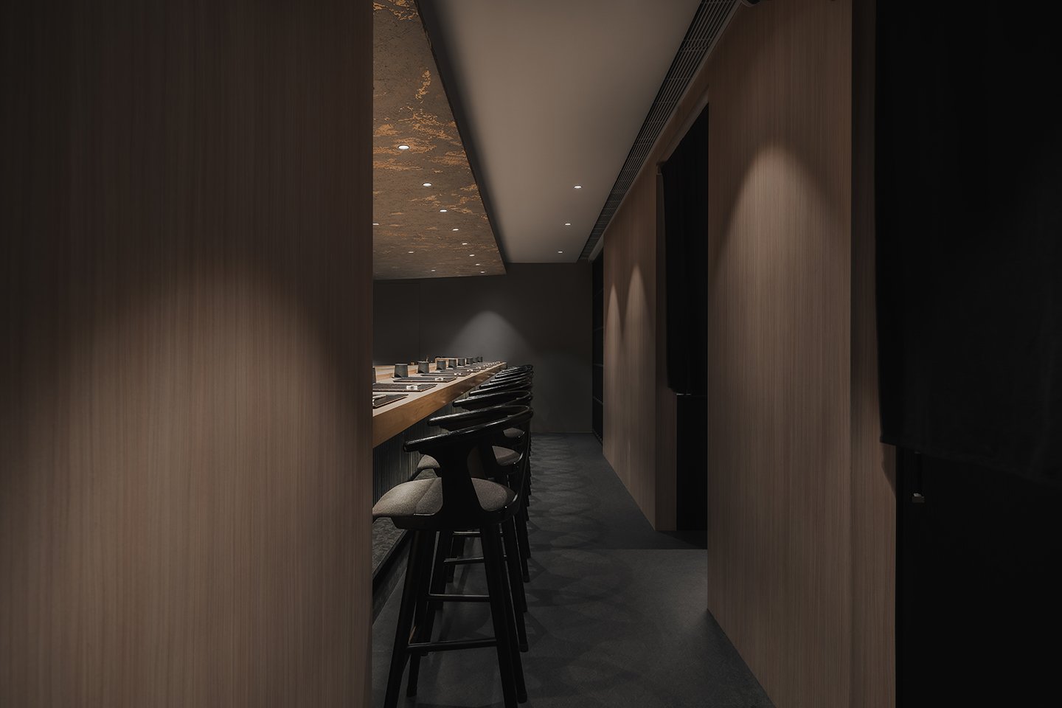
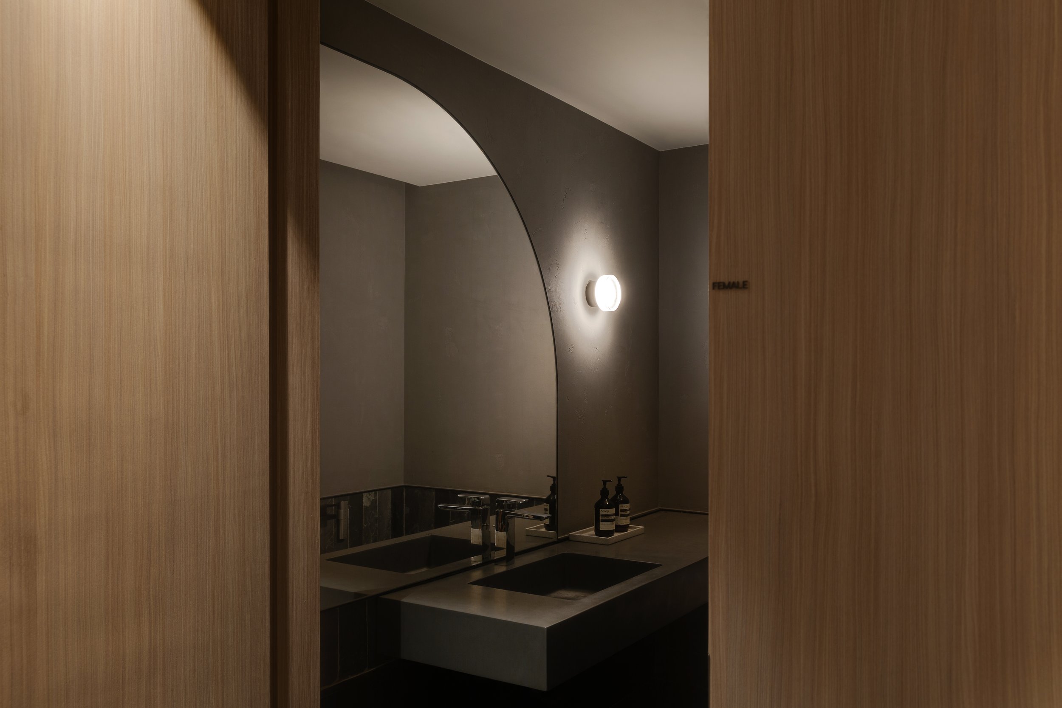

The interior of Sushi Kamosu is a sophisticated blend of tradition and innovation. It reinterprets the enduring principles of Japanese design through a modern lens, creating a harmonious balance of timeless and contemporary elements. Clean lines, open spaces, and the thoughtful use of natural materials all contribute to this unique blend, inviting guests to explore and appreciate the fusion of past and present.
In an era of rapid urbanization, where cultural identity can easily be lost, Sushi Kamosu is a testament to how tradition and innovation coexist beautifully within interior design. The work of "in Him's" Interior Design demonstrates that a space rooted in history and fully engaged with the present can be created by honouring the essence of traditional Japanese aesthetics while embracing modern design elements. Here, every design decision—from the play of light and shadow to the selection of materials—contributes to an atmosphere of quiet luxury, making Sushi Kamosu a true embodiment of the harmonious blend of past and present in the heart of Hong Kong.
For more information, please visit: https://www.inhims.com
*This project is one of the shortlisted project in the Sky Design Awards 2024 - Interior Design - Retail & Club Division
FUJIFILM Creative Village: A Harmonious Hub of Innovation and Sustainable Design
Set within the core of innovation, the FUJIFILM Creative Village, crafted by Tomoyuki Kobayashi of KOKUYO Co., Ltd., symbolizes collaborative creativity. This innovative complex consists of two interconnected buildings, "CLAY," Fujifilm’s design development center, and "Its," the IT development base. The Village's main objective is to enhance designers' and IT engineers' creative potential and performance, fostering collaboration to drive groundbreaking innovation. Through interdisciplinary cooperation, the FUJIFILM Creative Village not only aims to create innovative products and services but also to tackle crucial societal challenges, such as [specific societal challenges], inspiring us all to make a positive impact.
Set within the core of innovation, the FUJIFILM Creative Village, crafted by Tomoyuki Kobayashi of KOKUYO Co., Ltd., symbolizes collaborative creativity. This innovative complex consists of two interconnected buildings, "CLAY," Fujifilm’s design development center, and "Its," the IT development base. The Village's main objective is to enhance designers' and IT engineers' creative potential and performance, fostering collaboration to drive groundbreaking innovation. Through interdisciplinary cooperation, the FUJIFILM Creative Village not only aims to create innovative products and services but also to tackle crucial societal challenges, inspiring us all to make a positive impact.
The FUJIFILM Creative Village's interior narrative centers on placemaking and a "Studio for Creating Together." This philosophy influences every part of the design process, with all 80 members of the design department playing a pivotal role in shaping the building's identity. Their collaborative efforts go beyond traditional design boundaries, covering architecture, equipment, interior design, furniture, and signage. The outcome is a space that embodies a cohesive vision created through collaborative work at every level.
The Village's architecture and interior design embody refined simplicity. The exterior combines solid concrete with wide latticed windows, drawing inspiration from the Bauhaus philosophy. This celebrates functional beauty by eliminating the unnecessary. Every element is meticulously chosen and executed, creating an environment that exudes purpose and tension, providing fertile ground for creativity to flourish.







Internally, the building's spatial organization is intentionally designed to create specific experiences on each floor. The ground floor provides a peaceful environment for individual focus, with long desks facing large windows to encourage immersion in the creative process. Moving up to the first and second floors is a 10-meter atrium and a grand staircase, symbolizing liberation and promoting spontaneous interaction and the flow of ideas. The theme of exaltation is realized in a below-ground, an 8-meter-high hall meant for collaboration with external design organizations, presentations, cross-industrial collaborations, workshops, and academic partnerships. Additionally, the building features specialized facilities, including a prototyping room with a 3D printer, a painting booth, and a photography studio, all aimed at fostering the creative process and enhancing designers' performance.
As part of its commitment to sustainability, the FUJIFILM Creative Village has been designed with a double-skinned facade to reduce energy consumption for air conditioning and lighting. Additionally, the entire facility is powered by renewable energy sources, demonstrating Fujifilm's dedication to achieving carbon neutrality. This deliberate incorporation of environmental considerations into the design ensures that the Creative Village serves as both an innovation hub and a model of sustainable development. Specific features that promote sustainability, providing reassurance to our stakeholders and the public about our commitment to sustainability.
For more information, please visit: https://www.kokuyo.com/
*This project is one of the shortlisted project in the Sky Design Awards 2024 - Interior Design - Commercial and Office Division
The BONAVENTURA Ginza Store: Where Minimalism Meets Luxury in Tokyo's Design Epicenter
Located in the bustling Ginza district of Tokyo, the BONAVENTURA Ginza Store represents a fusion of sophisticated design and unmatched luxury. Created by the esteemed Japanese firm Old-Kan, this flagship store redefines the traditional retail experience by offering a space that exudes the exclusivity of an art gallery rather than a typical store. The store's design concept revolves around a "Sculptural Museum" theme, where every detail is carefully selected to embody BONAVENTURA's dedication to quality and timeless elegance
Located in the bustling Ginza district of Tokyo, the BONAVENTURA Ginza Store represents a fusion of sophisticated design and unmatched luxury. Created by the esteemed Japanese firm Old-Kan, this flagship store redefines the traditional retail experience by offering a space that exudes the exclusivity of an art gallery rather than a typical store.
The store's design concept revolves around a "Sculptural Museum" theme, where every detail is carefully selected to embody BONAVENTURA's dedication to quality and timeless elegance. The interior is adorned in a serene greige tone, a neutral colour palette that provides an ideal backdrop for showcasing the brand's luxurious leather goods. This minimalist approach draws attention to the products, accentuating their craftsmanship and materials.
A striking feature of the store is its functional spiral staircase and design statement, with handrails wrapped in BONAVENTURA leather. This tactile detail invites customers to physically engage with the brand, creating a sensory connection beyond the visual, intriguing and engaging the senses.
The store's lighting is carefully orchestrated to enhance the overall atmosphere. Soft, ambient lighting highlights the textures of the materials and adds warmth to the space, creating an inviting and intimate environment. This thoughtful use of light transforms the store into a serene haven, a peaceful escape from the hustle and bustle of the outside world, where customers can explore freely and feel at ease.







In an era dominated by online shopping, the BONAVENTURA Ginza Store is a prime example of the enduring value of physical retail spaces. It offers a hands-on, immersive experience deeply connected to the brand's identity. It's not just a store; it's a sanctuary for enthusiasts of exceptional craftsmanship, where every detail has been carefully considered, and every element works in harmony to create a space as luxurious as the products it holds.
The BONAVENTURA Ginza Store represents the evolution of retail architecture into an art form. A harmonious blend of aesthetics, functionality, and brand representation creates an unforgettable experience for visitors. With its sophisticated design, seamless integration of brand elements, and focus on sensory engagement, the store stands as a testament to the power of physical retail spaces in captivating and inspiring consumers in the digital age.
For more information, please visit; https://old-kan.jp/
*This project is one of the shortlisted project in the Sky Design Awards 2024 - Interior Design -Retail Design Division
Designer Profile
Shohei Urata (Old Kan) - Interior designer.
Born in Sapporo, Hokkaido in 1987. After working at the interior design office in 2011-2014, studied under A.N.D. of NOMURA Co., Ltd. in 2014-2020. Established Old Kan in April 2020. He designs a wide range of genres, focusing on restaurants, retail stores, and bridal facilities.
Major awards include Japan , IF Design Awards 2023 “Winner” , Sky Design Awards 2022 “silver” , KUKAN DESIGN AWRAD 2022 “short list” , Sky Design Awards 2021 THE NEW BLACK IN INTERIOR DESIGN , Space Design Award 2020 Hospitality Category Gold Award, International Property award 2018, Andrew Martin Design Award 2015, 2017, APIDA 2016 (Hong Kong), Japan Space Design Award 2016, Display Industry Award 2016 Encouragement Award, etc.
Villa A: A Sculptural Ode to the Pacific
Nestled on the serene shores of Akiya Beach, Villa A emerges as a masterful fusion of architecture and nature, a unique creation by the visionary teamSTAR®. With its breathtaking panoramic views of the Pacific Ocean, this oceanfront retreat is more than just a residence; it is a sculptural testament to the dynamic interplay between land, sea, and sky, designed to captivate your imagination.
Nestled on the serene shores of Akiya Beach, Villa A emerges as a masterful fusion of architecture and nature, a unique creation by the visionary teamSTAR®. With its breathtaking panoramic views of the Pacific Ocean, this oceanfront retreat is more than just a residence; it is a sculptural testament to the dynamic interplay between land, sea, and sky, designed to captivate your imagination.
In the birthplace of Japanese yachting culture, Hayama, Villa A stands as a testament to architectural innovation. Drawing inspiration from the fluidity and power of ocean waves, the design features a striking, sizeable vaulted roof, a sculptural marvel that evokes the rolling waves. This architectural gesture defines the villa's exterior and shapes the experience within, guiding the flow of light and space throughout the home. It's a design that will surely captivate your imagination.
Perched on a southwest-facing hillside, the villa's positioning provides more than just a beautiful view. The westward-facing roof is aligned with the iconic silhouette of Mt. Fuji, ensuring that the majestic mountain and the endless expanse of the Pacific are constant companions to the residents. The villa's design embraces its coastal setting, with each room offering a unique perspective on the ocean's ever-changing moods.
The journey through Villa A begins at the basement-level entrance hall, designed to evoke the mysterious allure of the ocean floor. A white spiral staircase, reminiscent of a seashell's delicate curves, ascends from the depths, leading residents and guests to the villa's main living areas. As one reaches the top, the grandeur of the Pacific Ocean is revealed in a view that is both dramatic and serene, a testament to the careful orchestration of space and sightlines.
The villa's design is cleverly adapted to the natural shape of the site, with the step-like progression of the vaulted roof's arches reflecting the slope of the hillside. This thoughtful approach reduces environmental impact, as the floor levels follow the land's natural slope, reducing the need for extensive excavation. This design choice not only preserves the site's integrity but also enhances the villa's connection to its surroundings, creating a series of interior spaces that are both cozy and spacious.
Each room in Villa A offers a unique view, whether it's the entrance hall, the sunlit living room, the elegant dining area, the comfortable loft, or the modern kitchen. The interiors are filled with shades of emerald green, reminiscent of the vibrant waters of coastal reefs and shallow bays, while the colour scheme of the main level suggests the feeling of sailing on a luxurious yacht. The curved lines of the vaulted roof continue this maritime theme, giving the interior spaces a sense of endless possibility and freedom.






Constructed primarily of reinforced concrete, Villa A's structure is anchored by its innovative roof, composed of continuous arches crafted from 7-meter-long by 900-millimeter-thick cross-laminated timber panels. This wooden structure, with its precise planning and execution, not only showcases teamSTAR®'s technical prowess but also brings warmth and natural texture to the villa's design.
The living room has distinctive large sash windows that blur the boundary between indoors and outdoors. When opened, these windows invite the ocean breeze and the sounds of the surf into the home, creating a seamless flow between the interior and the expansive terrace. This outdoor oasis features an infinity pool that seems to merge with the horizon, a wood-burning sauna, an outdoor kitchen, and a jacuzzi. Each element is thoughtfully placed to enhance the experience of coastal living, offering a luxurious retreat for relaxation and entertainment.
Villa A is not just a home; it is a celebration of the coastal lifestyle. With its architectural grandeur, luxurious amenities, and profound connection to the natural world, Villa A stands as a testament to the art of living by the sea. Every detail is crafted to embrace the beauty of the blue waters at its doorstep, creating a sense of harmony and tranquillity for its residents, and a deep connection to the natural world.
For more information, please visit: https://starchitects.info/
*This project is one of the shortlisted project in the Sky Design Awards 2024 - Architecture Division





